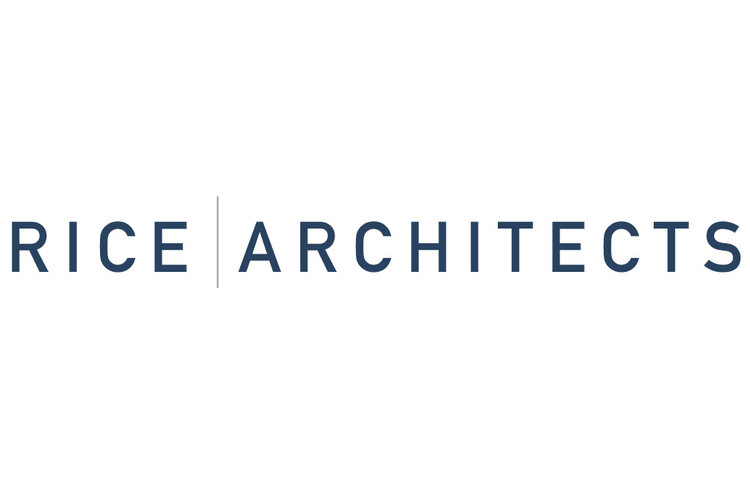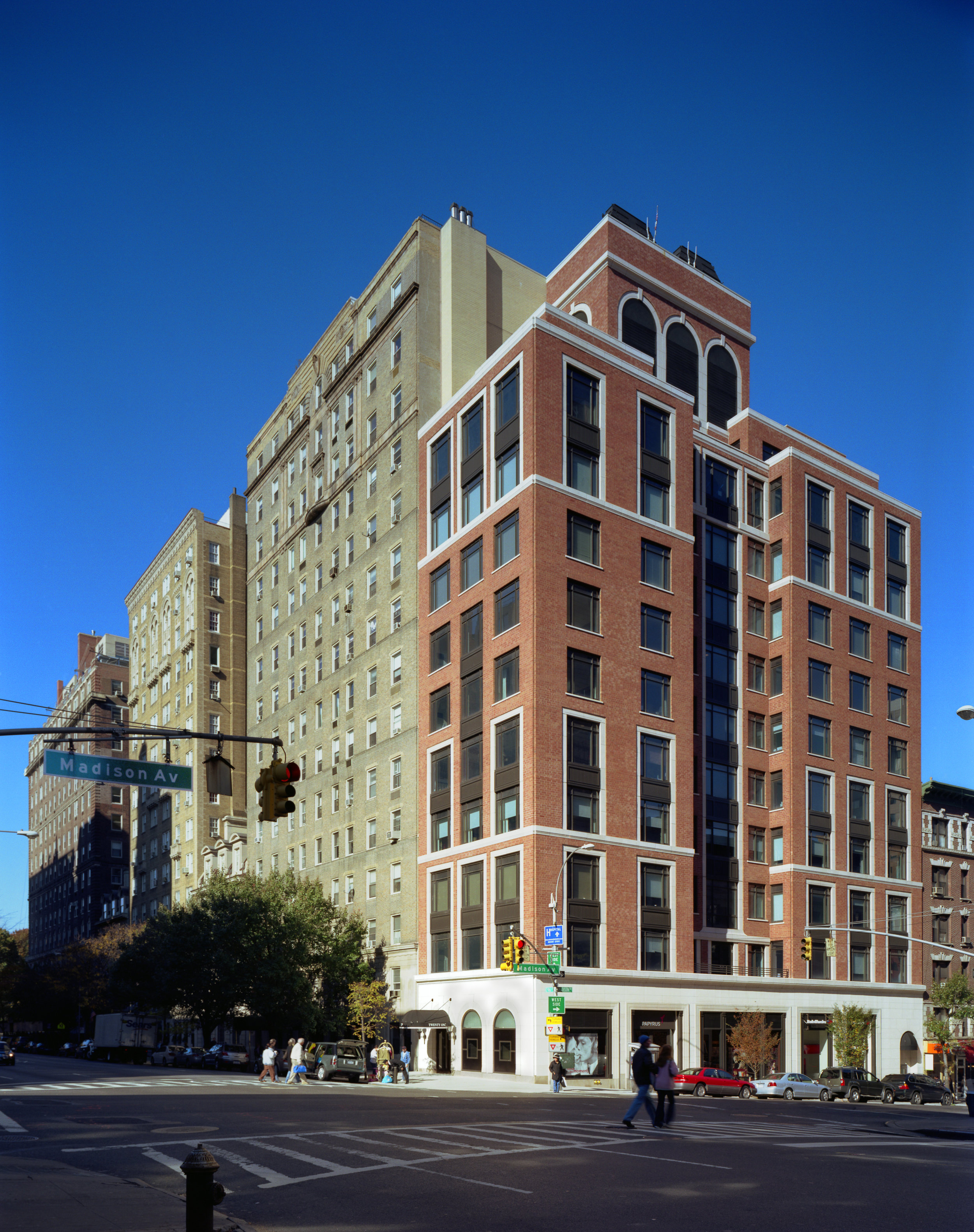PRESS
NEW YORK TIMES
Mr. Rice, 60, is the founder of Barry Rice Architects, based in New York. Before starting the firm in 2000, Mr. Rice spent 13 years at Robert A.M. Stern Architects, and while there designed, among other things, the feature animation building for the Walt Disney Company in Burbank, Calif.
CURBED NY
Brownstoner reports that the owners of the landmarked building at 177 Montague Street on the corner of Clinton Street in Downtown Brooklyn want to build out the space with condos. Barry Rice Architects is the firm on the project, which calls for 13 condos in the rear annex building. The owners also want to build a one-story rear addition, clean the exterior, replace skylights, remove air conditioners, and add new insulated windows. The main bank hall, which currently hosts a Chase bank, is landmarked inside and out, and it will remain as is.
THE REAL DEAL
Greystone Development, in partnership with Afshin Hedvat’s Prime Rok Real Estate, is planning to convert the longtime Upper West Side headquarters of drug-and-alcohol rehab nonprofit the Phoenix House into a boutique residential condominium.
NEW YORK TIMES
The building features a new state-of-the-art structure that is discreetly tucked behind a historic 19th century exterior. The original C.P.H. Gilbert facade has been meticulously restored, while the interiors were designed by acclaimed Barry Rice Architects. The building has a 24-hour doorman, superintendent, and ample storage spaces. Convenient to transportation, positioned between Riverside and Central parks, TH-W is an exclusive, sophisticated space to call home.
STREET EASY
World renowned architects Jacques Grange and Barry Rice have collaborated to create exclusive residences for the most sophisticated of buyers. Located between Park and Madison Avenues on 72nd Street, 40 East 72nd Street is a classic, luxury Condominium. In one of the Worlds finest neighborhoods, near galleries, museums, boutiques, restaurants and schools, this elegant Pre-War building, designed by Schwartz and Gross in 1928, has been completely transformed.
THE REAL DEAL
Architect Barry Rice devised the period restoration of the building and the apartment layouts. The building will be remade entirely, save for the steel beams and concrete floors, and the façde re-bricked. Ten of the 12 condominiums will be 4,100-square-foot, full-floor, five-bedroom apartments.
OBSERVER
Designed by the renowned architect Barry Rice, the penthouse includes 3,000 square feet of outdoor and entertaining spaces spread over three terraces, a unique feature unprecedented among condominiums that line Park Avenue. The buyer will customize their pied-à-terre with 18 rooms featuring sweeping and unobstructed views.
NEW YORK TIMES
The Brooklyn Trust Company Building, an imposing structure on the edge of Brooklyn Heights and Downtown Brooklyn, was built to resemble an Italian palazzo, with a grand banking hall meant to impress patrons. Soon, it will also be a place to live, as work is underway to transform the upper floors into a boutique condominium.
GOTHAM
Celebrity homeowners like Leo DiCaprio were among the first to embrace and tout the benefits of green condo living in New York City. But beyond the A-list, how important is green to the high-end residential market? At this broker roundtable, part of Gotham’s ongoing series, nine experts share their experiences brokering sustainable luxe.
GLOBE NEWSWIRE
Greystone Development carefully assembled a team of experts to transform the unique and notable property, with design efforts led by esteemed Architect Barry Rice. This is Rice’s second collaboration with Greystone. Interior Designer Maureen McDermott of Winter McDermott Design worked in collaboration with Rice, and was tasked with creating a vision for the interior suitable for the historic building. Greystone Development has also tapped Stribling Marketing Associates to exclusively handle the sales efforts for the building. Alexa Lambert will head the sales effort, bringing decades of experience in new development uptown. Stribling Marketing Associates will collaborate with Greystone Development Marketing for the marketing of the project.
THE REAL DEAL
The proposed 1110 Park has no aspirations to originality. To the contrary, it seeks nothing more than to appear as though it’s been there for the past four generations. Designed by Barry Rice, it bears a general resemblance to the Touraine, which Lucien Lagrange recently completed for Toll Brothers On Lexington And 65th Street. Like that development, 1110 Park offers a pale, limestone covered facade conceived in a style that recalls Parisian architecture of a hundred years ago.
CURBED NY
The development of this Barry Rice Architects-designed project will help St. Luke expand in a big way. The church will expand its school at 657 Greenwich Street, according to YIMBY, by adding nine classrooms, and a new gym, which will increase the capacity of the school by 100 seats. Sales are expected to launch in May 2016.
CITY REALTY
An 11-story, red-brick structure with nice white trim around vertical pairs of windows, it has an attractive neo-Georgian-style design by Barry Rice and H. Thomas O'Hara that is highlighted by the very handsome rooftop watertank enclosure. In contrast, the 91st Street project made much of the fact that it featured an exposed rooftop watertank like many of its neighbors.
BUZZTALK
Today we’re buzzing with Barry Rice, Principal at New York-based Barry Rice Architects. Rice has practiced architecture for 30 years in London, Sydney and New York and has worked on a variety of projects from high-rise residential and commercial buildings to private houses and hotels.
YIMBY
The latest building permits describe the South Oxford Street component as a four-story, 11,070-square-foot structure with seven units. Its units should average 1,212 square feet apiece. The South Portland Avenue side will be a five-story, 19,732-square-foot building with nine units averaging 1,566 square feet apiece. The apartments, which will be condominiums, will come in two-, three-, and four-bedroom configurations. Work is currently underway and completion is expected in early 2017. Flatiron District-based Barry Rice Architects is the architect of record.
NEW YORK TIMES
100 Barrow, a co-op under construction by Toll Brothers City Living, which now holds a 99-year ground lease on the site of the parking lot, was born.Toll Brothers forged the agreement with St. Luke in 2013 and hired Barry Rice Architects to design the new building. It would be constructed at the same time that the church’s four townhouses on Barrow Street would be gutted and converted to single-family market-rate rentals by the developer as part of the deal. The church will continue to own the townhouses.
GREEN BUILDING NYC
Designed by Barry Rice Architects, Greystone Property Development’s 180 East 93rd Street broke ground last week and joins a growing crop of green condo projects on the Upper East Side (including the Laurel, Lucida, and Observatory Place). The condominiums will feature a number of green design features, including a geothermal heating and cooling system. The nine-unit development will rise on the south side of East 93rd Street between Lexington and Third Avenues, though it’s unclear whether the team will seek any sort of third-party certification for its efforts.
HOSPITALITY DESIGN
Morgans Hotel Group Co. and developer Cape Advisors, Inc. have opened Mondrian SoHo, the brand’s third edition. Morgans Hotel Group selected Benjamin Noriega-Ortiz, the visionary behind the re-imagined Mondrian Los Angeles, to create Mondrian SoHo in collaboration with the company’s in-house design team. Meanwhile, Barry Rice Architect and H. Thomas O’Hara Architect have crafted a modern glass tower that complements its location.
STREET EASY
The Brooklyn Trust Company Building has remained virtually untouched since its cornerstone was laid at the corner of Pierrepont and Clinton in 1913. Designed in the Italian High Renaissance style, it is modeled after the Palazzo della Gran Guardia in Verona. The rusticated limestone base and the piano nobile’s double-height colonnade of smooth-faced limestone are well-proportioned and finely crafted. Under the careful eye of Barry Rice Architects, these timeless details have been respectfully enhanced for 21st-century living.



















